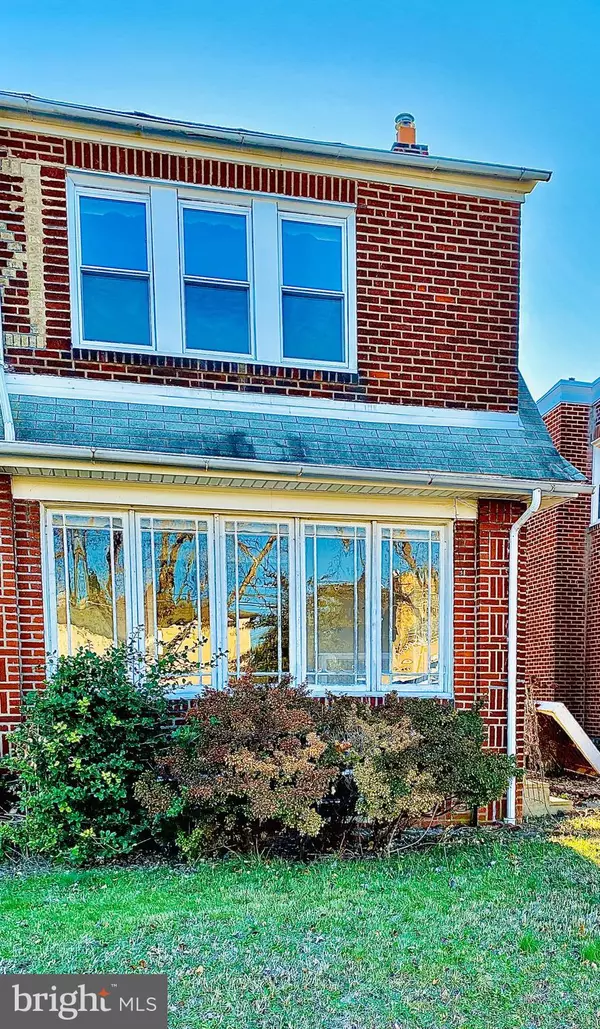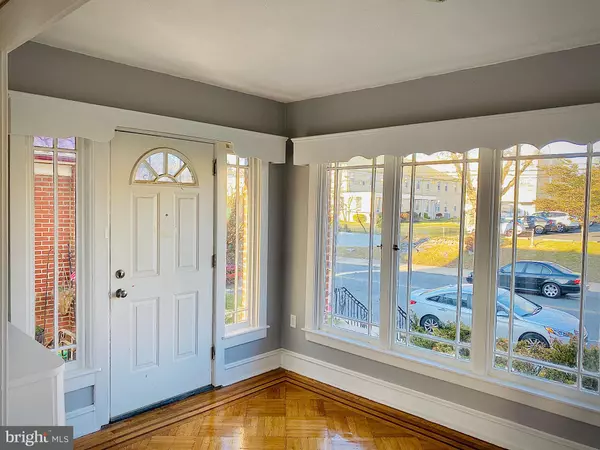For more information regarding the value of a property, please contact us for a free consultation.
528 RHAWN ST Philadelphia, PA 19111
Want to know what your home might be worth? Contact us for a FREE valuation!

Our team is ready to help you sell your home for the highest possible price ASAP
Key Details
Sold Price $240,000
Property Type Single Family Home
Sub Type Twin/Semi-Detached
Listing Status Sold
Purchase Type For Sale
Square Footage 1,472 sqft
Price per Sqft $163
Subdivision Fox Chase
MLS Listing ID PAPH850976
Sold Date 04/30/20
Style Straight Thru
Bedrooms 3
Full Baths 1
HOA Y/N N
Abv Grd Liv Area 1,472
Originating Board BRIGHT
Year Built 1948
Annual Tax Amount $3,054
Tax Year 2020
Lot Size 2,640 Sqft
Acres 0.06
Lot Dimensions 24.00 x 110.02
Property Description
A must see Fox Chase twin home that boasts original charm with abundance of indoor and outdoor space, including the expansive front and rear yards. Enter a quaint foyer room space that segways straight through into the living room and formal dining room and kitchen area with a separate breakfast nook, all freshly coated and resurfaced. Upstairs this home has two personal sized bedrooms and a large master bedroom each equipped with closet space for his and hers belongings. A full hall bathroom with a ceramic vanity, separate bathtub and tiled shower accompanies these bedrooms. An added bonus is the over sized basement ideal for converting into a man cave or entertainment headquarters. Centrally located in northeast Philadelphia close to all the local hot spots and restaurants, close to neighboring Montgomery County, and a stone skip from Route 1, this home is great for commuting and making your own!
Location
State PA
County Philadelphia
Area 19111 (19111)
Zoning RSA3
Rooms
Basement Connecting Stairway, Full, Daylight, Partial
Main Level Bedrooms 3
Interior
Heating Radiator
Cooling Window Unit(s)
Flooring Hardwood
Heat Source Natural Gas
Exterior
Water Access N
Accessibility None
Garage N
Building
Story 3+
Sewer Public Sewer
Water Public
Architectural Style Straight Thru
Level or Stories 3+
Additional Building Above Grade, Below Grade
New Construction N
Schools
School District The School District Of Philadelphia
Others
Pets Allowed Y
Senior Community No
Tax ID 631300700
Ownership Fee Simple
SqFt Source Estimated
Acceptable Financing Cash, FHA, VA, Other
Listing Terms Cash, FHA, VA, Other
Financing Cash,FHA,VA,Other
Special Listing Condition Standard
Pets Allowed Cats OK, Dogs OK
Read Less

Bought with Lydia Vessels • Coldwell Banker Hearthside Realtors
GET MORE INFORMATION




